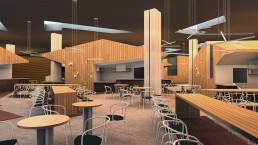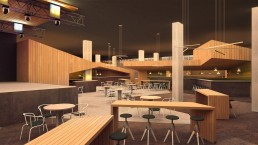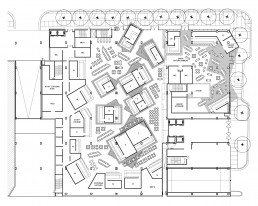Plaza Saltillo
Client: Mastodon Ventures, Inc.
Location: Austin, Texas
Size: 36,500 s.f.
The Plaza Saltillo development will cover eight city blocks on both sides of the the rail tracks from Interstate 35 to Saltillo Plaza between East Sixth and East Cesar Chavez streets. The mixed-use development includes apartments, retail, and office space.
Undisclosable was brought on to design a substantial portion of the ground floor that straddles the commercial and residential blocks of the development. The scope is comprised of multiple food and beverage as well as entertainment venues. Program placement was intended to appear somewhat ad hoc, in order to promote a heightened sense of discovery as visitors moved through the overall space, as well as to move past the banality of the stereotypical food courts and the like.
Additionally, the program is arranged in such a way that access to certain swaths can be closed off during off peak hours, such as the entertainment area during weekday mornings. Specific venues were provided greater access to the sidewalk traffic for grab and go scenarios. The geometric and material attitude of the design aims at blending certain aspects of modern domesticity with commerce.



