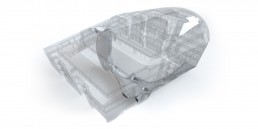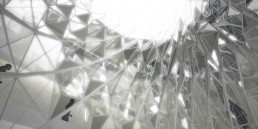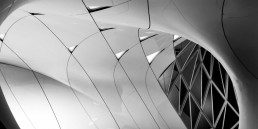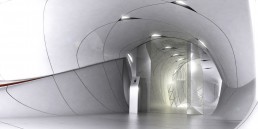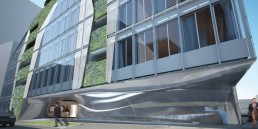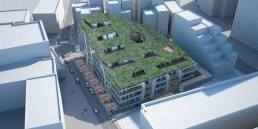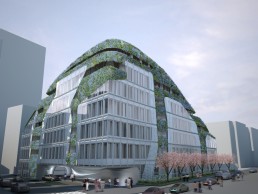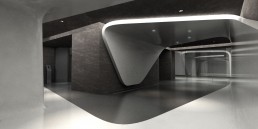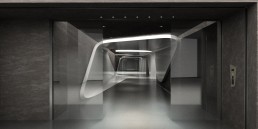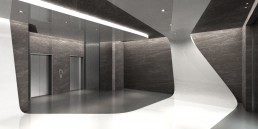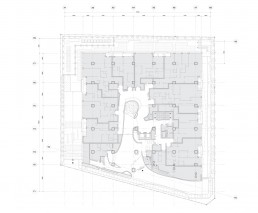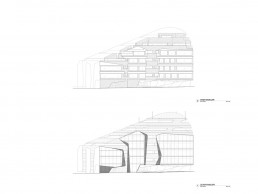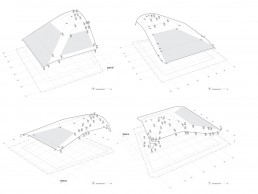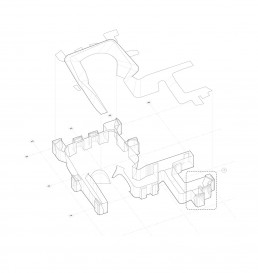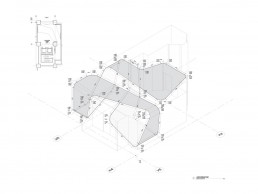R-Project
Client: Orix Group
Location: Roppongi, Tokyo, Japan
Size: 15,000 s.m.
Working within strict city regulations for sun setbacks and maximizing leasable area we created a living hill growing within the sophisticated and culturally diverse area of Roppongi, Tokyo.
Taking advantage of living hill spills its way down onto the building façade to connect with the street. Taking advantage of natural blooming cycles, the coloration of the building will turn a soft blue fully once a year.
The primary entrance at street-level is conceived of as an erosive force that that serves as counterpoint to the strict municipal regulations that determined the shape of the building’s outer shell.
This erosive force manifests itself as curvilinear shaping that begins at the porte-cochere, tunnels through the main lobby and transforms itself into an atrium that emerges out onto the landscaped roof above.
This shape connects the disparate floors through one continuous public space, creating a more holistic experience for the building residents.
The atrium brings in natural light to all residential floors as well as the first of three basement levels, allowing for clear open views to the sky at all public corridors. This play of light continues at night with a constellation of pinpoint LED light fixtures, which repeatedly reflect off of the multitude of triangular glass panels.
Varying yet linked aesthetic languages allow for a shift from the more organic public realm to the more private and traditional values of the current Japanese housing market.
for Graft Inc. (Los Angeles)
Managing Partner: Alejandra Lillo
